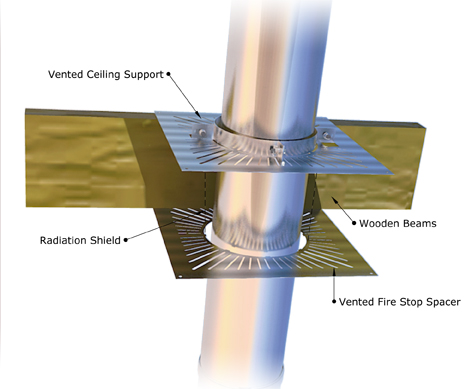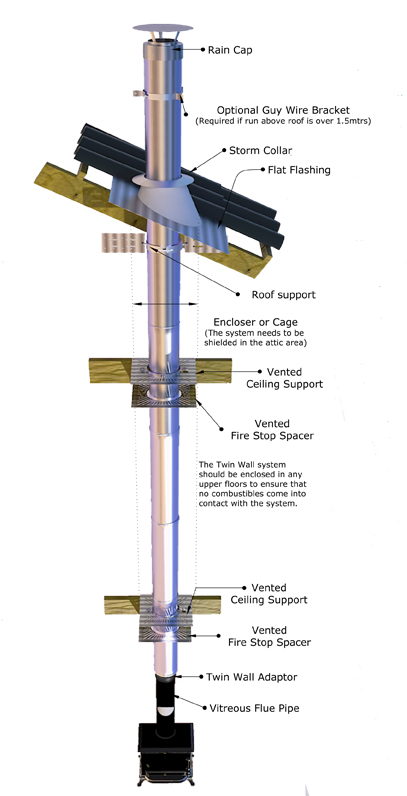Twin Wall Internal assembly guide
Basic Internal Installation
The chimney should be appropriately supported at 4mtr intervals and lateral support every 1.5mtrs. Refer to manufacturer instructions for more details.
Joints within walls, ceiling or floors should NOT be made.
Where there is a risk of combustible materials coming into contact with the system, the minimum distance from combustible materials (60mm) must be maintained throughout by a permanent enclosure or shield.
When the system goes through a wall, a sleeve should be used and weather-proofed as required.
Components should not be modified.
A chimney notice plate, carbon monoxide detector and air vent should be installed in the same room as the appliance.


Please Note: We do not know the exact situation or circumstances of your home and/or quality of the products already in place. Although the advice and the quotation provided will be based on the details submitted by you, any person who relies upon any advice provided by us by email, phone or which is contained in any of the flexifluedirect.com website, does so at their own risk. We therefore accepts no duty or liability whatsoever, other than a duty to act honesty in good faith.
